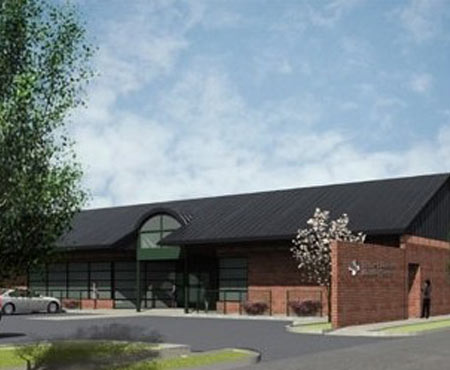Sutter Lakeside MOB
Lakeport, California
Architect: Glass Architects
Service: Structural Design
“…The design of this modern medical office building…involved the use of value engineering…to reduce the costs…”
Photo Credits: S. Jhutti (1-2)
New Sutter Medical Office Building
The design of this modern medical office building in Lake County involved the use of value engineering principals to reduce the costs of construction.
This building consisted of standard light-frame timber construction, but has open web joists for roof framing. Special detailing requirements were needed for sunshades, roof over-framing, and entry barrel vault.
Value Added to the Client
We successfully analyzed, designed and detailed the structure to meet the 2007 CBC, 2006 IBC and ASCE 7-05.
The foundations were minimized to spread footings and the roof framing was simplified to open web joints and over-framing to simplify construction. Moment frames were required at the barrel-vault entry.
Contact us to see how we can help you!


