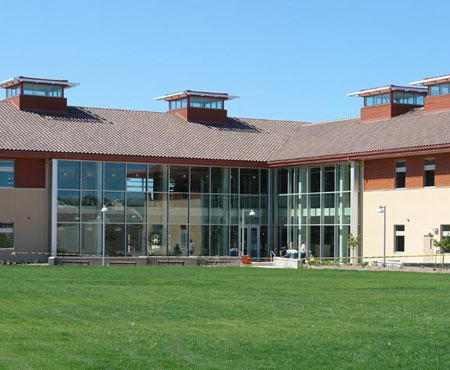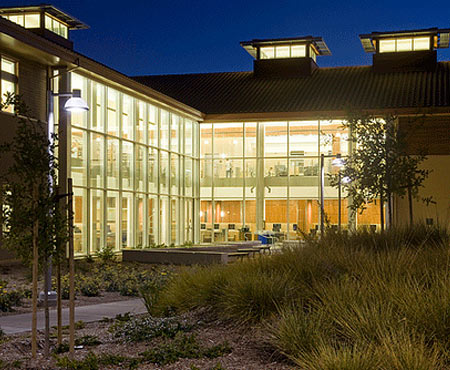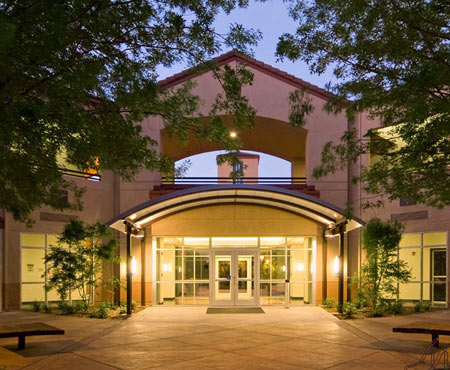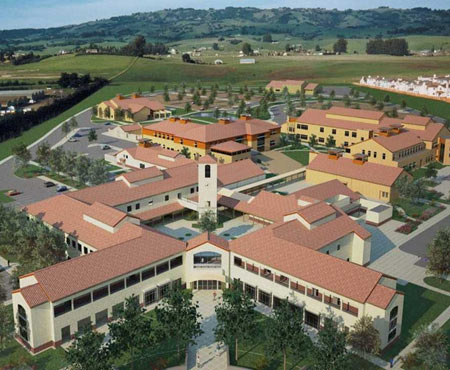SRJC Petaluma Campus Phase II
Petaluma, California
Architect: TLCD Architecture
Service: Construction Administration
“…New buildings include a library, bookshop, classroom space…”
Photo Credits: S. Jhutti (1-4)
$60 Million Dollar College Modernization tripling campus’s size
The design of the second phase in the building of the Petaluma campus of Santa Rosa Junior College included the addition of 125,000 square feet of classroom space, which tripled the campus’s size was performed by ZFA Structural Engineers. New buildings include a library, bookshop, classrooms, an exercise facility, and an administration building. Modernization of the existing campus was also a part of this phase.
Cost of construction was $60 million.
Value Added to the Client
Sunny Jhutti was involved by reviewing the Contractor’s submittal requirements, as well as, performing site visits to ensure the building work met contract requirements.
We worked to ensure this project was reviewed and approved by the Division of the State Architect (DSA).
Contact us to see how we can help you!




