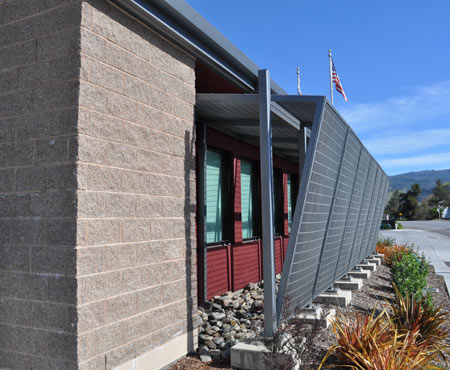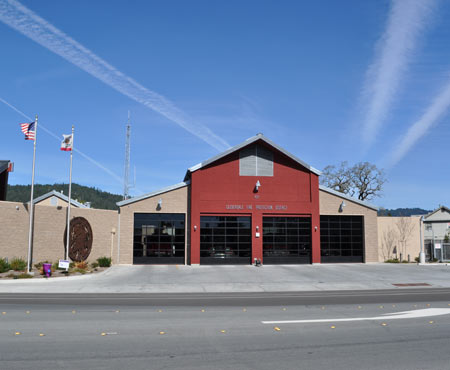Cloverdale Firestation HQ
Cloverdale, California
Architect: Archilogix
Service: Structural Design
“…The design of modern fire-station…involved the use of steel moment frames, ordinary braced frames and standard wood-framing…”
Photo Credits: S. Jhutti (1-4)
Cloverdale’s new Firestation designed to meet community’s needs for 50 years.
The design of this modern fire-station building in Cloverdale involved the use of steel moment frames, ordinary braced-frames and standard wood-framing.
This building was designed to include 125 psf for light-storage, and large special moment frames with reinforced flanges were used in the fire truck openings.
Value Added to the Client
We successfully analyzed, designed and detailed the structure to meet the 2007 CBC, 2006 IBC and ASCE 7-05.
The foundations were minimized to spread footings, the tower was designed with ordinary braced frames. Several roof mounted, suspended and floor mounted equipment was designed and anchored.
Contact us to see how we can help you!





