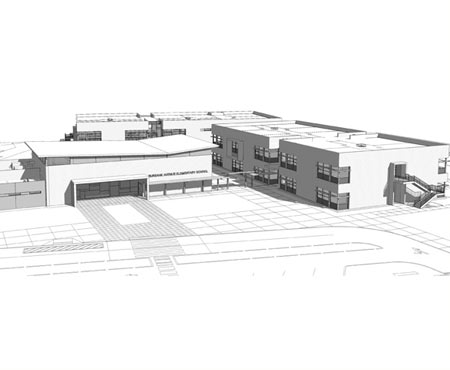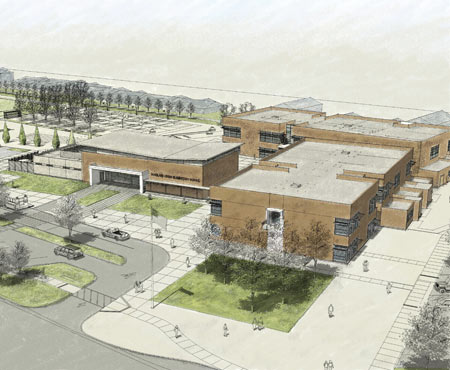Burbank Ave Elementary School
Santa Rosa, California
Architect: QKA Architects
Service: Structural Design
“…The design of the first complete school using BIM in the Northbay…”
Photo Credits: QKA Architects
First Large-Scale BIM School in Northbay.
The design of the first complete school using BIM in the Northbay, was unique in that it was entirely designed in REVIT.
The new campus building was two-story wood framed with Steel Special Concentrically Braced Frames as the lateral force resisting system.
Other interesting components of the design included designing of a structural steel pedestrian bridge that spanned between two of the school buildings.
Cost of construction is $60 million.
Value Added to the Client
This was the first large-scale collaboration between Architects, Structural Engineers, Electrical Engineers, and Mechanical Engineers on creating full Construction Document on BIM, specifically REVIT, in the Northbay. We successfully modeled, designed and cross referenced the structure in REVIT. The structural design and analysis was performed in RISA 3D to meet the 2007 CBC, 2006 IBC and ASCE 7-05.
We worked to ensure this project was reviewed and approved by the Division of the State Architect (DSA).
Contact us to see how we can help you!


