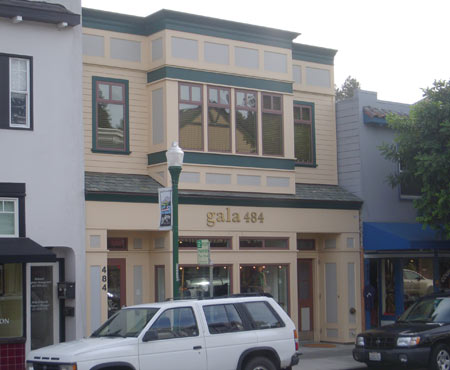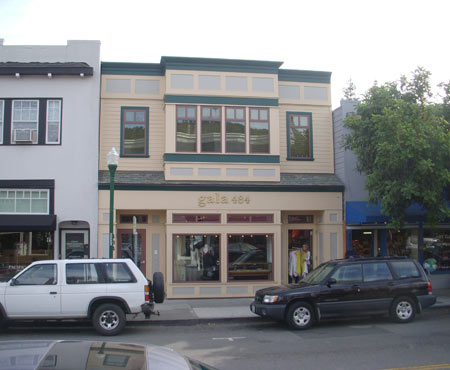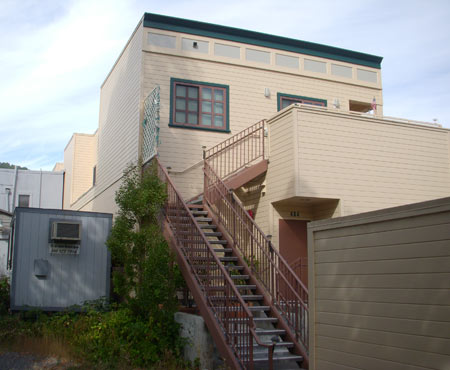484 Magnolia Avenue
Larkspur, California
Architect: Wagstaff Architects
Service: Structure’s Design & Construction Management
“…commericial project was extensive retrofit of an existing concrete masonry unit (CMU) building…”
Photo Credits: S. Jhutti (1-4)
Mixed Use – Lower Level Retail & Upper Level Residential Lofts.
This commercial project was an extensive retrofit of an existing Concrete Masonry Unit (CMU) building with an upper wood framed floor.
The building was long (150 feet) and narrow (30 feet). The shape of the building created large chord forces and heavy out of plane masonry forces leading to the use of structural steel and seismic ties at 8’0” o.c. throughout the building. The storefront system required the installation of steel SMRF frame.
Other features include densifying the existing soft soil by the use of geo-grouting and underpinning the existing foundation using a grade beam and pier system.
Value Added to the Client
As part of the design, we employed value-engineering techniques such as geo-grouting to reduce foundation costs.
The complexity of the design lead to several construction site visits to ensure the building met the design intent of the project.
Contact us to see how we can help you!




