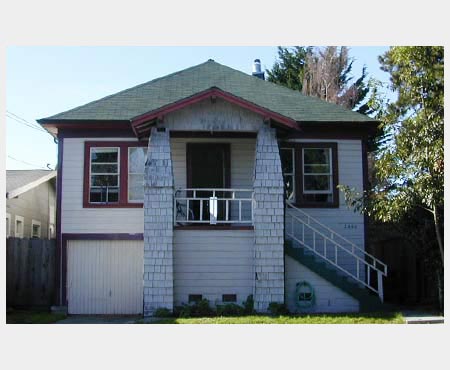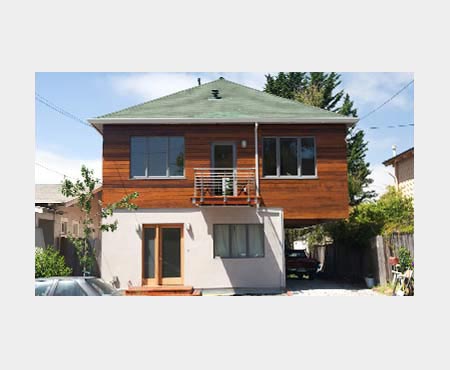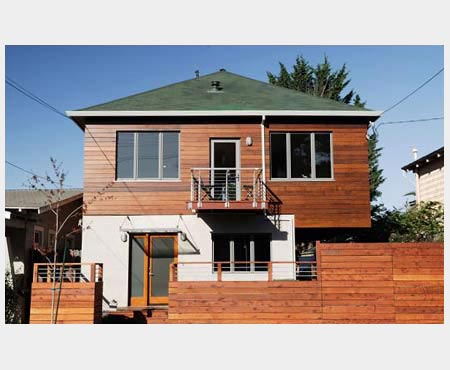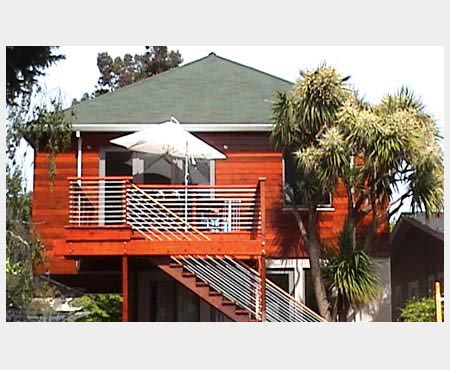2440 Grant Street
2440 Grant Street
Berkeley, California
Architect: Nabih Tahan Architect
Service: Structural Design & Construction Management
“…the First Passive House Retrofit in the United States…”
Photo Credits: Nabih Tahan
The First Passive House Retrofit in the US – Zero Energy home.
This project involved the remodel of a leaky Berkeley Bungalow on a brick foundation into the first Passive House Retrofit in the United States. Nabih Tahan, of Bau Technologies creating this Passive House for his private residence in Berkeley.
Although our role was primarily structural, this structure was later sealed, framed, insulated, made air-tight, and ventilated with a passive house system. Passive houses have three main sustainable features: energy efficiency, comfort, and excellent indoor air quality.
Value Added to the Client
As part of the foundation design, we helped making the building air-tight, sealed and insulated by specifying Stegowrap (15 mil) waterproofing barrier, a 1” incompressible foam heat insulation under the concrete slab floor, and 25% flyash in the concrete. The ground floor wood framing was 2×6 studs at 24” o.c.
Other structural features include designing the upper floor which cantilevers 8 feet over the lower story. 16” deep glulam beams were used with steel pipe columns. The foundations were designed to resist overturning of the house.
This removal of the exterior walls of the lower floor (causing the cantilever) was to provide vehicle access to the rear of the property to create additional parking space and room for the future construction of an additional residential unit. In total, the house was raised about 3ft from its original foundation.
Contact us to see how we can help you!




