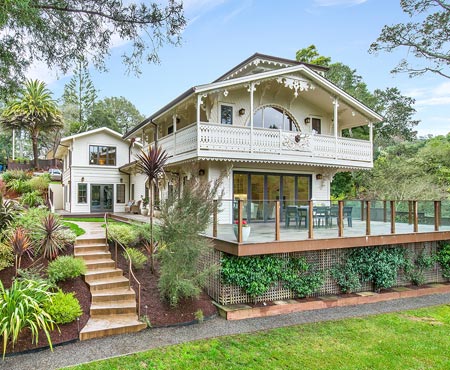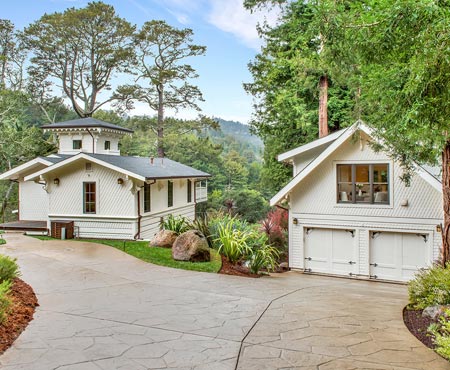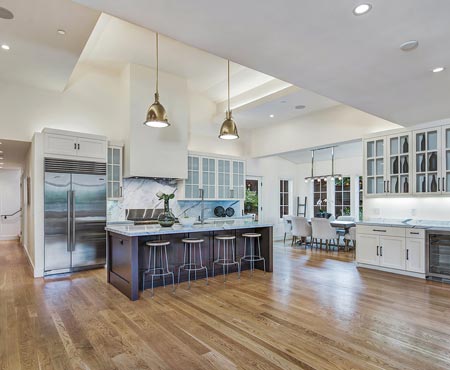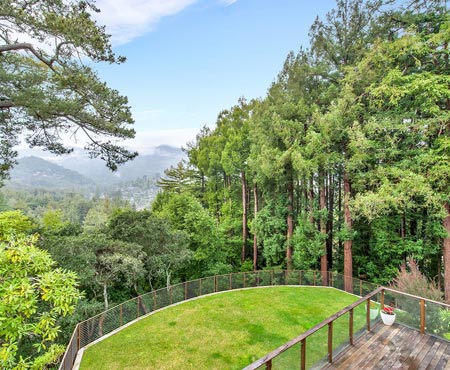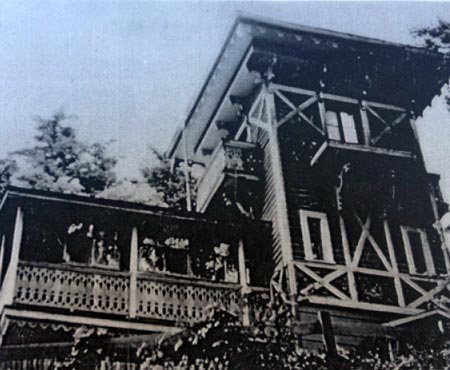7 Heuters Lane
Mill Valley, California
Owner: RN Development
Service: Structural Engineering
“…transformation of historical “Eagle Cliff” Swiss hunting chalet…”
Photo Credits: S. Jhutti (1-8)
Mill Valley’s “Eagle Cliff” – An Iconic Estate
Substrate was the Structural Engineer of Record for this transformation of historical “Eagle Cliff” Swiss hunting chalet. Originally built in 1895, this architectural showpiece was extensively remodeled while maintaining is original architectural theme.
Structural steel was utilized to allow for high ceiling and large door openings and significant site retaining walls were built to create more flat space to help make the lot more usable.
Set on one of Mill Valley’s most spectacular parcels of land, this work-of-art features a modern barn-style feel with the same large, open great room of its past, 16 foot kitchen ceilings, and a wall of collapsible folding doors that open to straight-on Mt Tam views and an expansive deck and lawn area. There are 4 bedrooms and 3.5 baths in the main house, with a free standing guest house. A private pathway winds past redwoods and through the .5+ acre parcel to provide an easy walking route to downtown Mill Valley.
Value Added to the Client
Structural Steel was utilized to create large opening and a clean look, which the original interior was quite “cut up”. The original shell and fish-scale cladding was preserved to maintain its historic look. Structures included the main house, a guest house and a very tall reinforced concrete site wall to help provide additional usable space.
Contact us to see how we can help you!


