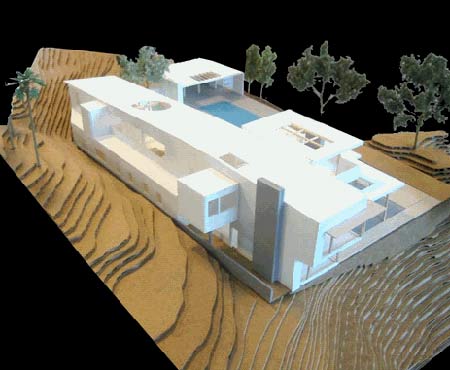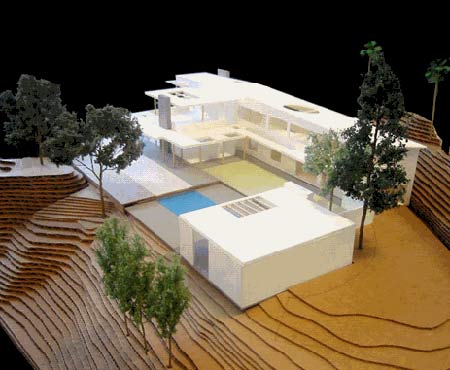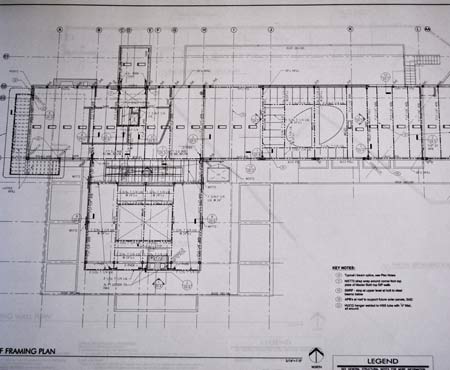53 Indian Rock Road
San Anselmo, California
Architect: CCS Architecture
Service: Structural Design
“…Frank-Lloyd Wright inspired home… consisting of structurally insulated panels (SIPS)…”
Photo Credits: S. Jhutti (1-4)
A Frank Lloyd-Wright inspired design.
The design of this unique “Frank-Lloyd Wright inspired” 5,000 square feet home in San Anselmo, California consists of structurally insulated panels (SIPS) used for the walls, floors and roof systems. Structural Steel beams were used in-between the panels to help meet deflection requirements. The architect paid keen interest in the usability of each room and maximized natural lighting and heating to reduce energy costs.
This two story residence featured a master bedroom area which was suspended off stainless steel rods that were tied to steel beams concealed in the roof. Other features include an indoor deck and long cantilevered floors and sunshades. The roof of the house was designed to be equipped with a future 5kW photovoltaic system to generate the house’s electrical needs.
The pool house consisted of a plantable SOD roof structure with a steel special moment resisting frame, and the included the design of the pool on drilled piers.
The diaphragms and shearwalls of main house consist almost entirely of structurally insulated panels (SIPS) and achieved an R-30 rating. Portions of the home had Concrete Masonry Shear Walls to resist lateral forces.
The foundation design consisted of structural concrete slab sitting on a grade beam and pier system.
Value Added to the Client
Form, lines and features drove the design of this home, and we worked extensively with the architect, Sean Kennedy of CCS Architects, to ensure we had the best construction set of drawings. Clear lines of site, which minimize the appearance of structural components were key in this design and there were no interior columns and spans over 35 feet.
Since the home was almost entirely clad in SIPS panels, wherever possible we made these walls shearwalls to reduce additional material and hardware costs.
We value engineered our foundation design to reduce the number of drilled piers by make deeper grade beams and adding additional reinforcing. We eliminated 9 piers with this approach.
Though this project was not LEED certified, we specified many green materials, such as using structural steel, engineered lumber, SIPS, high fly-ash concrete, and radiant floor heating.
Contact us to see how we can help you!





