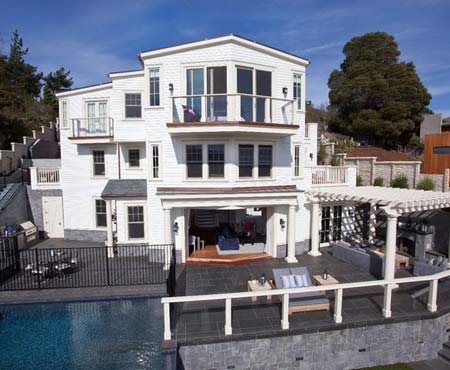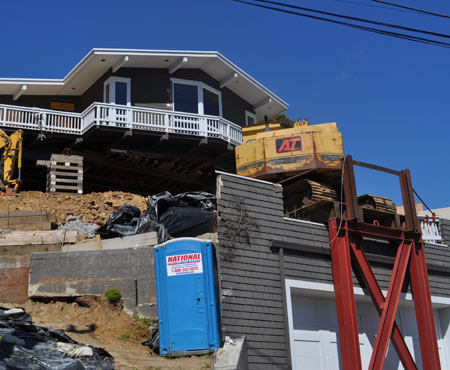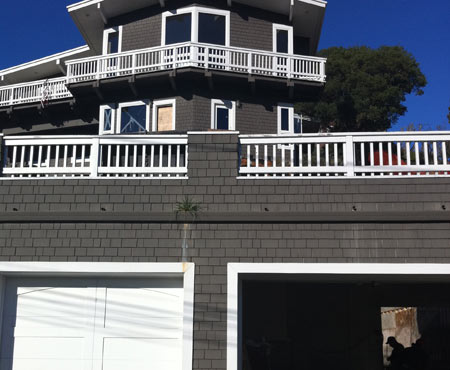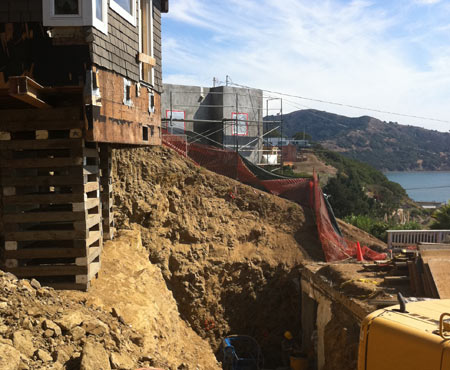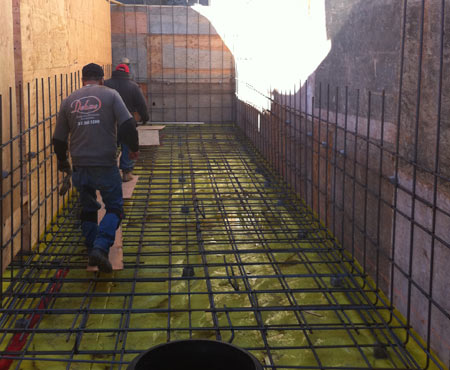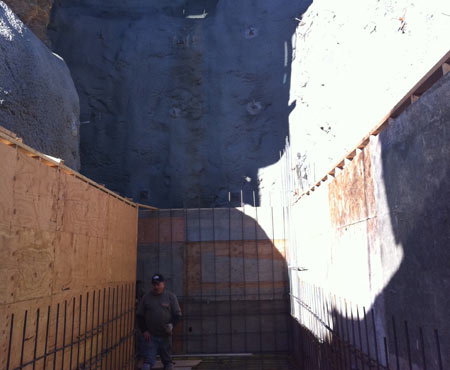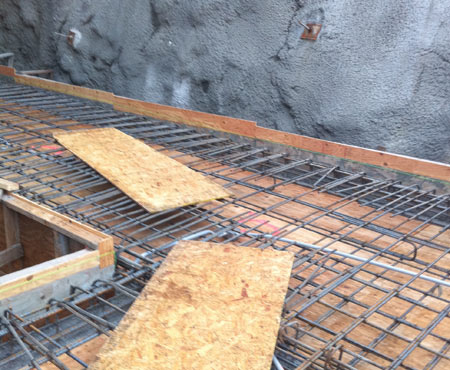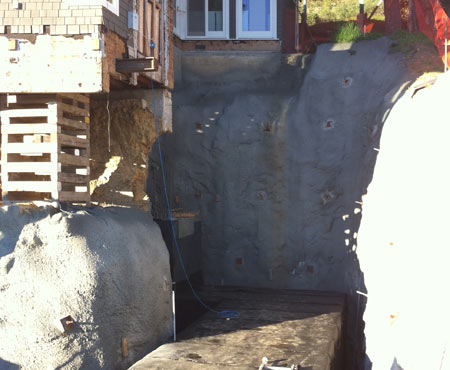1877 Centro West
Tiburon, California
Architect: Mark Groody and Barbara Chambers
Contractor: Jamba Construction
Service: Structural Design & Construction Management
“…a new 50 ft long 8ft tall by 8ft wide cut & cover reinforced concrete tunnel structure…”
Photo Credits: S. Jhutti (1-4)
Premier location traditional homes meets changing functional needs.
Instead of tearing down their existing home in on a beautifully located sloped lot in Tiburon, the owners of 1877 Centro West decided on remodel that would fit their needs and address the accessibility needs of the family.
The result was an extensive remodel of this existing home, which involved the building of a new 50 ft long, 8 ft tall by 8 ft wide, cut & cover reinforced concrete tunnel structure installed in the side of the existing hillside. The tunnel connects the existing garage structural to the main house. A 3-story elevator system allows the owner to park their car in the garage and access the main house at various levels.
Other features include an underground 10 ft by 10 ft wine cellar, new shearwalls for larger window openings, new floors, and a new basement retaining wall to create an addition story.
Value Added to the Client
As part of the design, we employed value-engineering techniques to reduce material and labor costs. Where possible we entertained the use of engineered shear walls in lieu of steel moment frames to reduce the cost of inspection.
The tunnel design was value-engineered by having the soils engineer re-evaluate the soil forces after excavating it and by allowing the contractor to use shotcrete.
Contact us to see how we can help you!

