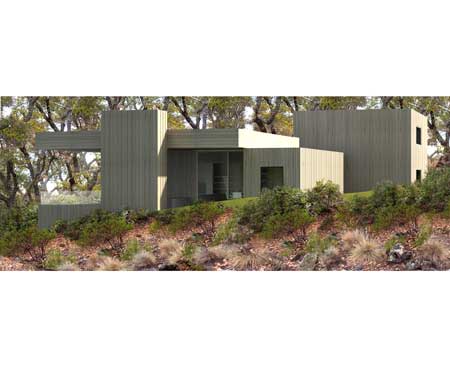1412 Loraine Way
Santa Rosa, California
Owner: George Frye
Service: Structural Engineering
“…building a Polynesian influenced modern home on the site of an existing fire-damaged home…”
Photo Credits: S. Jhutti (1)
Modern home with Long Cantilevers and Wrap-Around Deck
The design of this modern home on sloping lot in Mark West Spring was in an area devastated by the Tubbs Fire. This house consists of a large main floor and garage with an upstairs bonus room.
Our role was structural design and assisting with the constructability of this home. The project lives in the Wildlife Urban Interface (WUI) and detailing was such to accommodate this requirement. Other design features consist of long cantilevers, and parapet wall.
Value Added to the Client
As part of the structural design, value engineering was performed to shift from cast-in-place retaining walls to drilled pier. Structural Steel Elements were utilized to accommodate cantilever lengths that exceeded 10 ft. Finally the use of back-to-back Hardy Panels eliminated the need for a steel moment frame.
Contact us to see how we can help you!

