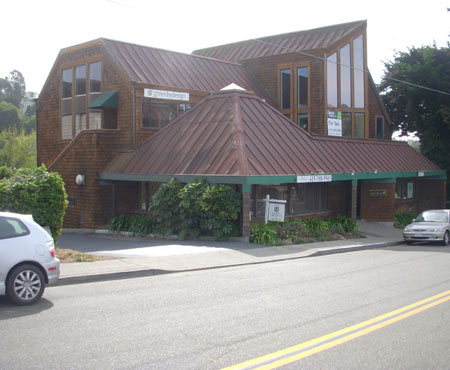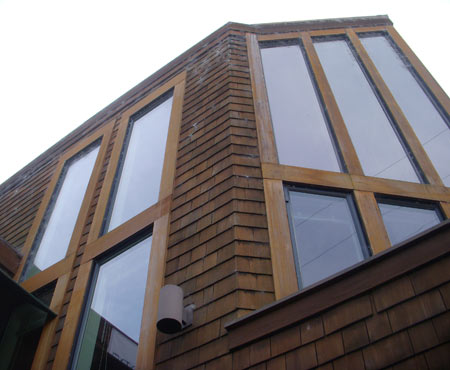1058 Redwood Hwy
Mill Valley, California
Architect: Mahoney Architects
Service: Structure’s Design & Construction Management
“…commercial project was a significant interior remodel of an existing wood-framed building…”
Photo Credits: S. Jhutti (1-4)
Commercial Tenant Improvement & Interior Remodel.
This commercial project was a significant interior remodel of an existing wood framed building in Mill Valley.
Various openings were cut into existing shearwalls and new interior rooms were built.
Value Added to the Client
As part of the design, we tried to ensure that very little hardware was used and that minimum impact was made to the exterior shell of the building.
The result was a remodel that led to no changes at the foundation level, and all interior shearwalls were tied down to existing beams or tied up to existing exposed timber trusses.
The owner was able to get new openings, more windows, a new conference room and storage for little changes to the original building.
Contact us to see how we can help you!




