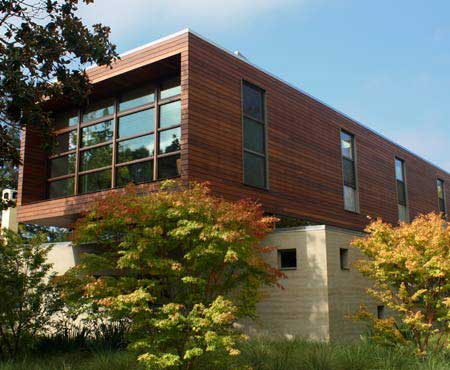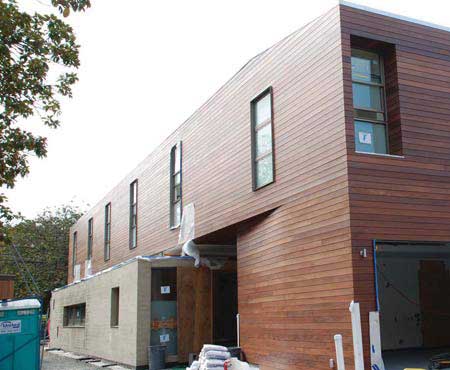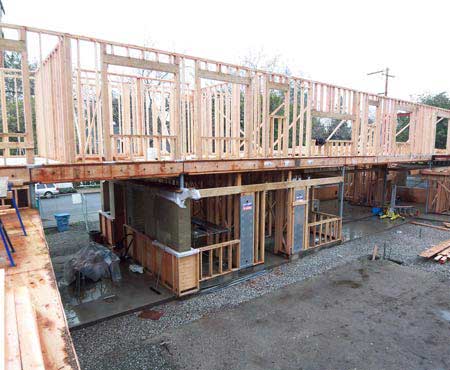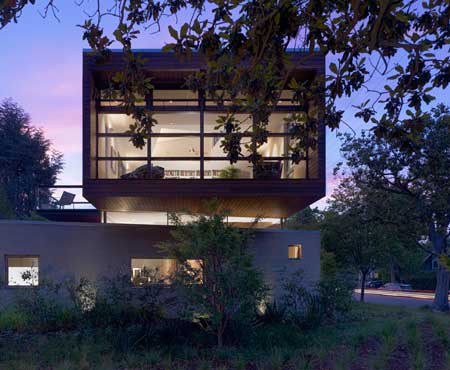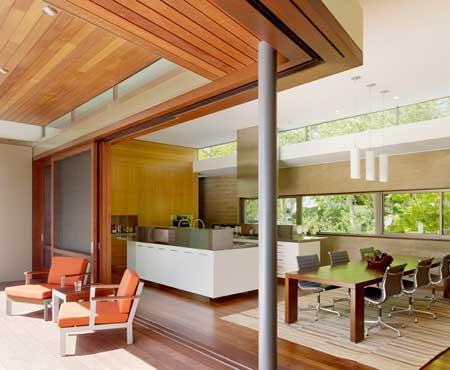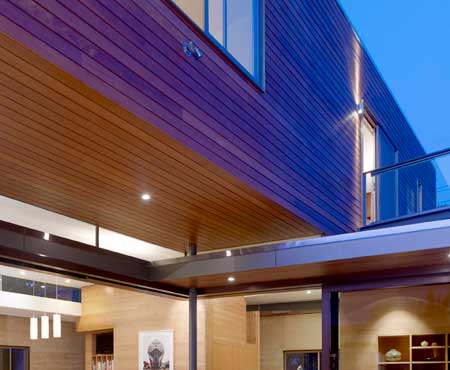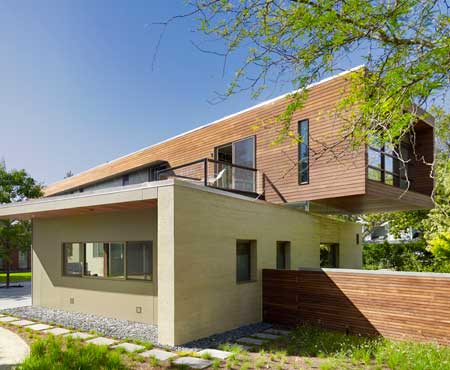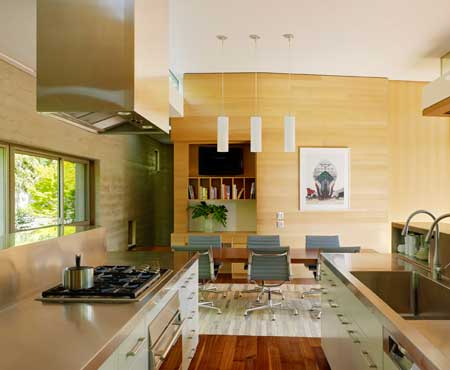Palo Alto House
Palo Alto, California
Architect: CCS Architecture
Service: Structural Design
“…Consisting of rammed-earth wall construction…”
Photo Credits: CCS Architecture
Modern, Sustainable, and Sleek meets Rammed-Earth.
The design of this rare 5,800 square feet home in downtown Palo Alto consists of a free-floating upper story comprised of structural steel W-shapes and columns isolated with a glazing band from the lower story, which consists of rammed-earth wall construction. The upper floor is clad in titanium and wood panels. The house is equipped with a 6kW photovoltaic system to generate the house’s electrical needs.
The footprint of the house sits on a layer of potentially liquefiable soil and the foundation was designed to bridge the soil in case of failure and liquefaction.
Value Added to the Client
As part of the foundation design we created a grid-system of grade beams and structural slabs to span areas of potentially liquefiable soils. To reduce special inspection costs, we used engineered shear walls to resist lateral forces, rather than steel moment frames.
We designed the rammed-earth walls to be free-standing to reduce the structural demands on the house to reduce costs and simplify structural detailing. By doing so, the simplified engineering detailing facilitated the rammed-earth wall construction. We worked with David Easton, owner of Rammed Earth Works, who is considered an industry leader in rammed-earth and PISE construction.
Though this project was not LEED certified, we specified many green materials such as: using structural steel, engineered lumber, high fly-ash concrete, rammed-earth, warmboard, and radiant floor heating.
Contact us to see how we can help you!

