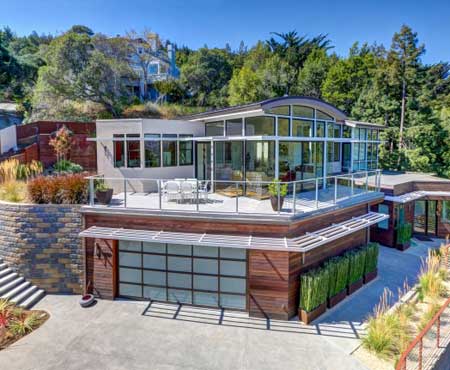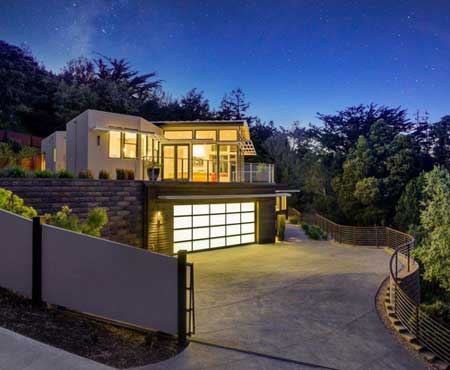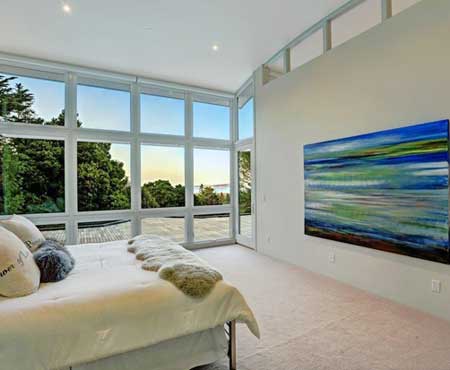501 Corte Madera Avenue
Corte Madera, California
Architect: Studio Skaggs Kennedy
Service: Structural Design & Construction Management
“…Steel tubes were chosen by the architect to allow the structure to have a clean wall-free look…”
Photo Credits: S. Jhutti (1-4), Studio Skaggs Kennedy
Clean glazing lines meets curved structural steel tube moment frames.
The design of this high-end home which is located on a rare build-able lot in Corte Madera involved using structural steel hollow structural steel (HSS) moment frames to resist lateral forces. Steel tubes were chosen by the Architect to allow the structure to have a clean wall-free look with glazing and curved steel beams being a major architectural feature of the home.
Other interesting aspects of this project were designing the foundation partly on compacted fill using spread footings and partly on drilled piers. These piers were drilled extremely close to the geogrids of an over 20-foot tall mechanically stabilized embankment (MSE) wall on the downslope edge of the lot. At the front of the home, a separate 12 foot tall soldier pile wall with timber lagging was designed for the home owner.
Value Added to the Client
As part of the design, we provided two rounds of value-engineering to reduce material costs, to clarify structural assemblies, and make building and wall components construction friendly. One significant feature was specifying certain materials and material properties to reduce the number of special inspections that would be required for this project, saving the owner several thousands of dollars.
Though this project was not LEED certified, we specified many green materials, such as using structural steel, engineered lumber, high fly-ash concrete, and radiant floor heating.
Contact us to see how we can help you!









